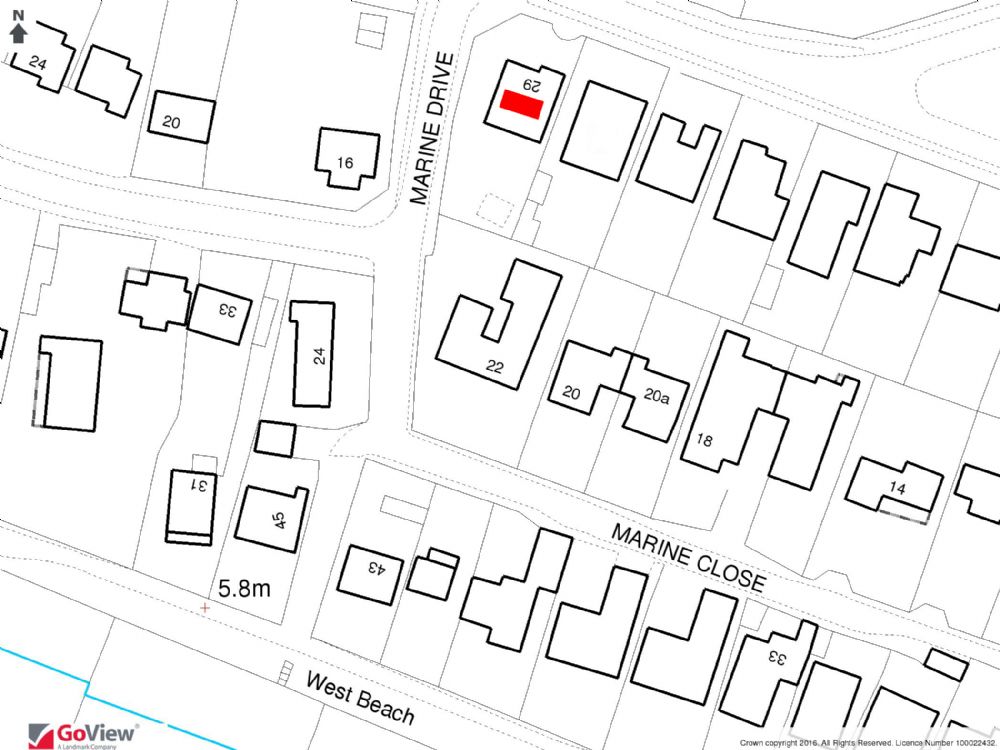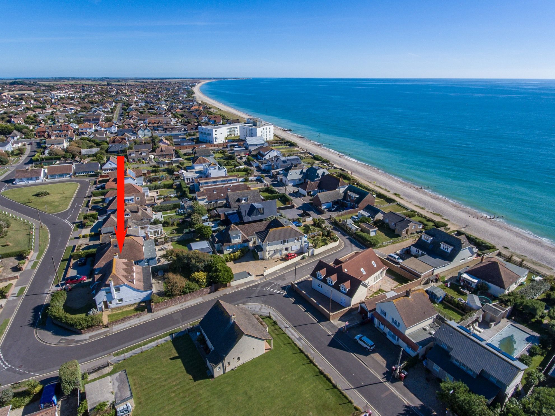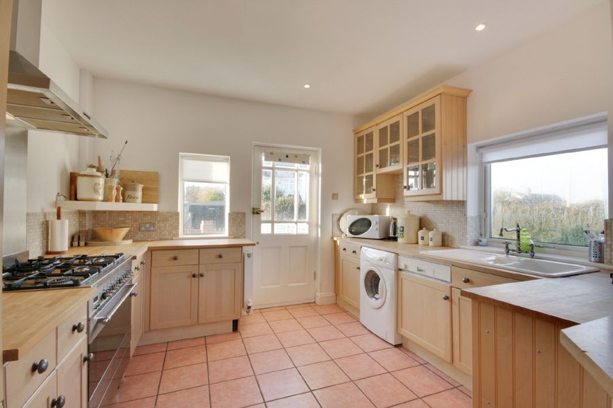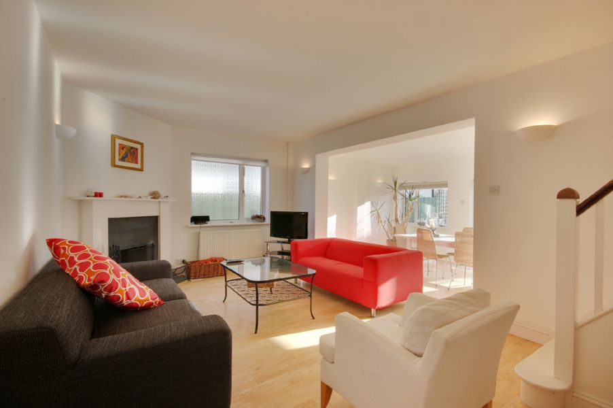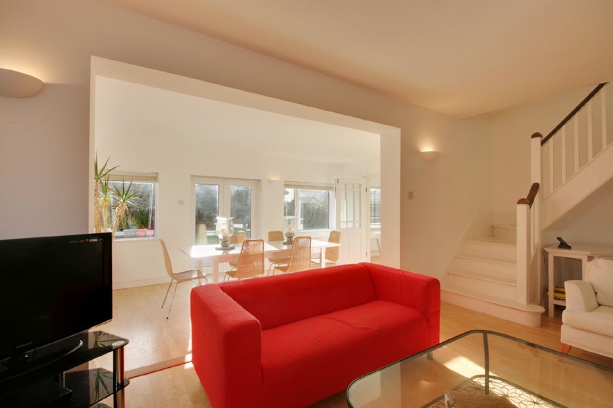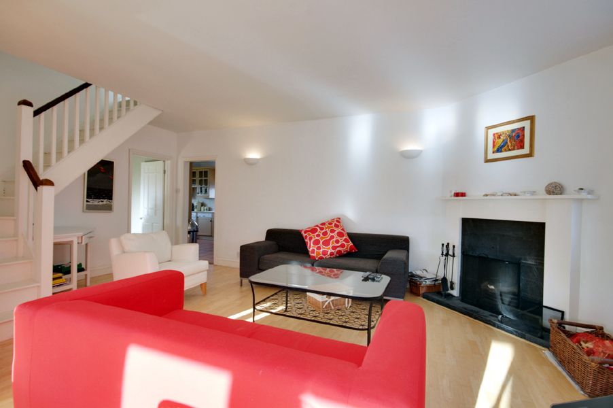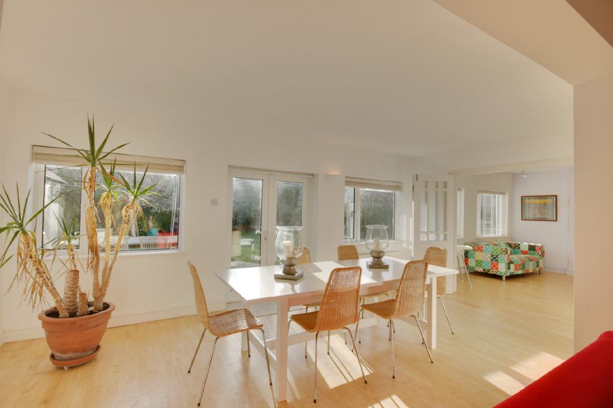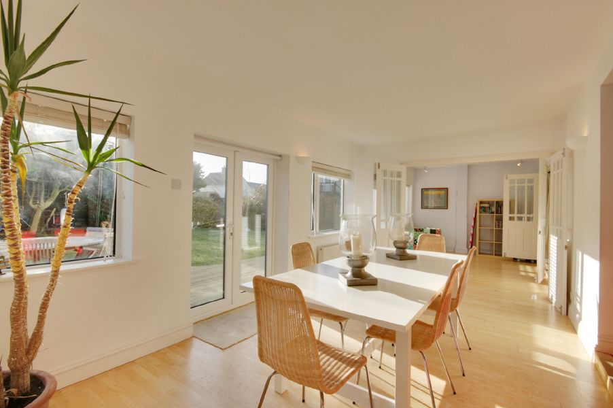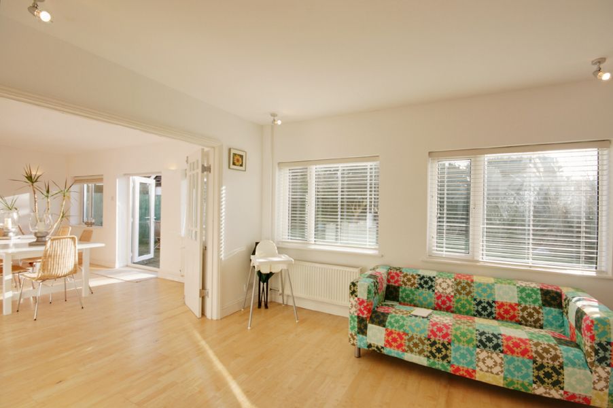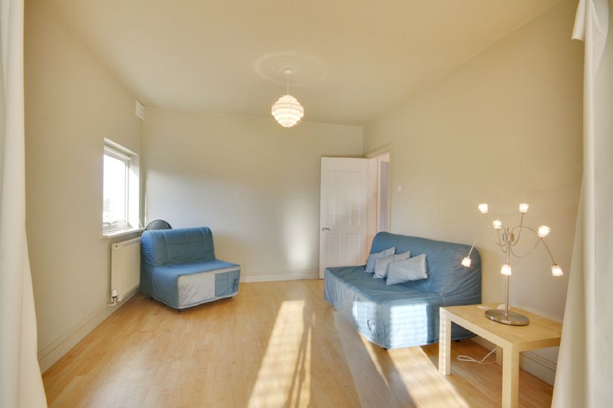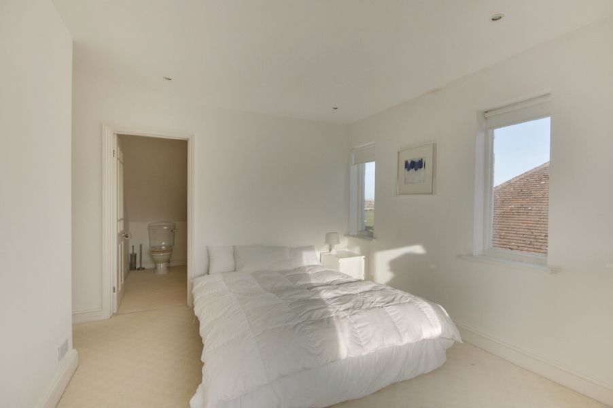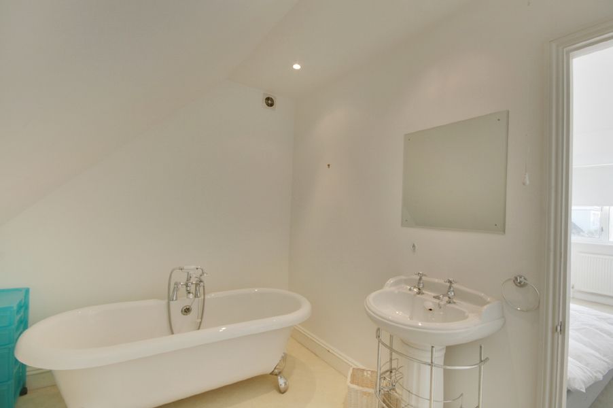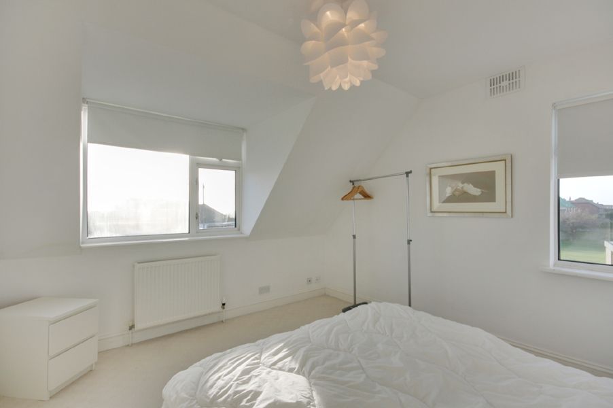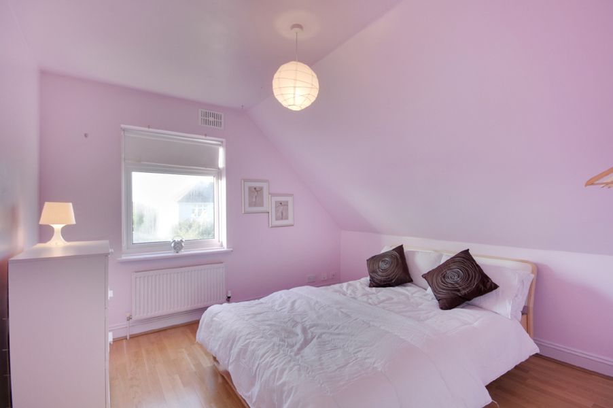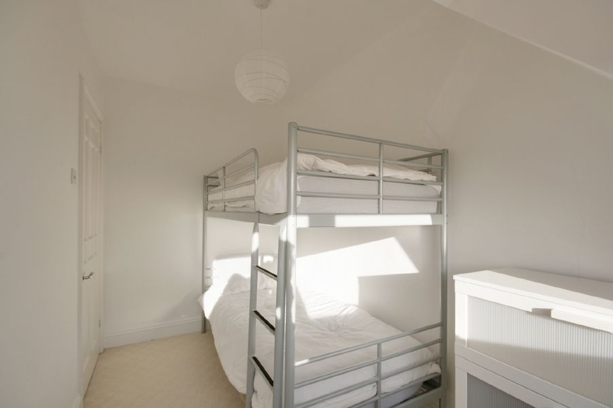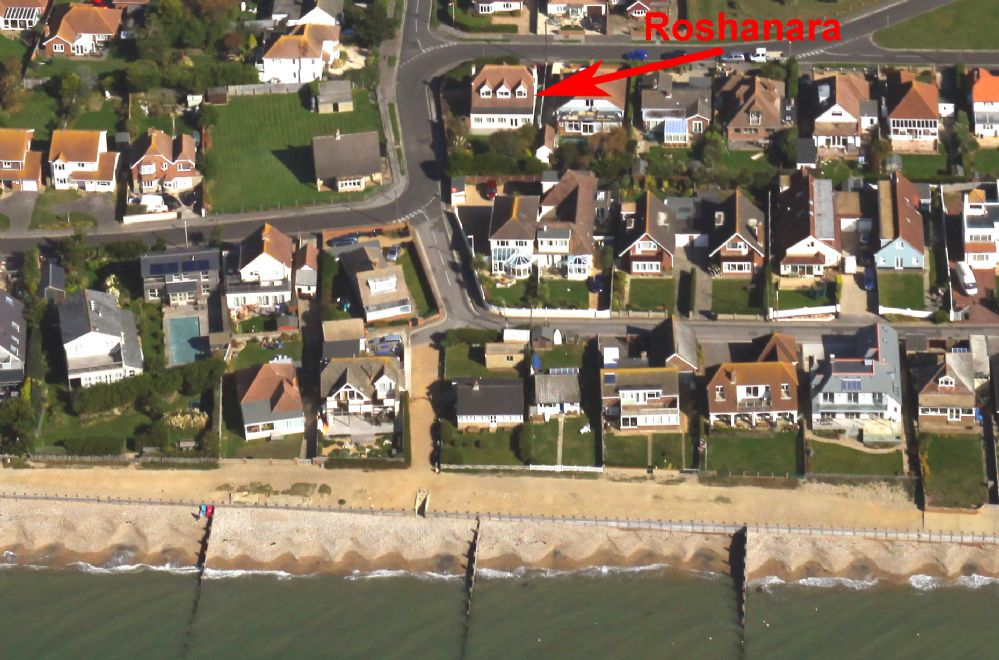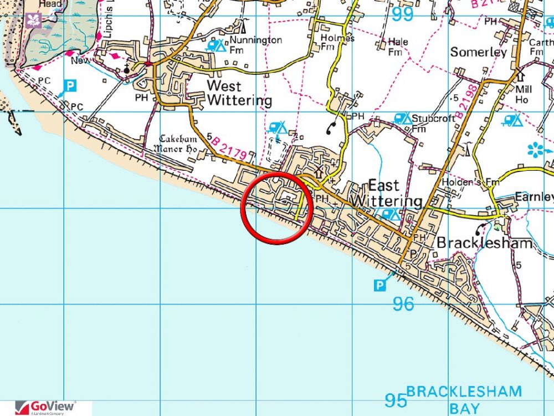Roshanara, West Wittering
- From £855.00 a week
- Sleeps: 8
- Bedrooms: 4
- Bathrooms: 2
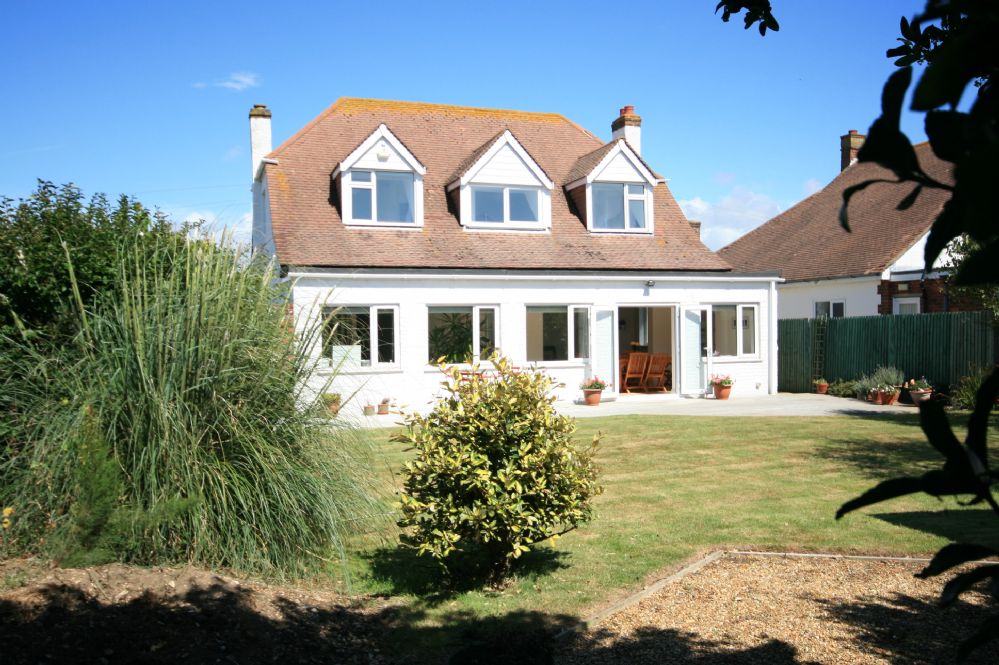
Only 50 metres from the beach and with first floor views to the Isle of Wight, Roshanara is a very spacious detached house conveniently situated within just 300 metres of East Wittering village centre. The internal layout offers light, open plan living with four intercommunicating ground floor reception rooms providing extensive entertaining space, four bedrooms and two bathrooms.
Sleeps 8.
Very close to the beach.
No smoking.
No pets, sorry.
WiFi.
HALL: Oak floor, radiator.
CLOAKROOM: (N) Low level W.C., hand basin, radiator.
KITCHEN: 14’8’ max, 10’2’’ min x 11’0’’. (4.47m max. 3.09m min. x 3.35m max) (W and N)
Fitted with a range of beech fronted units. Integrated fridge/freezer, dishwasher and washing machine, ‘Caple’ stainless steel range with gas hob and stainless steel cooker hood ove. Mini halogen down lighters, ceramic tiled floor, door to outside.
SITTING ROOM: 20’1’’ x 12’0’’. (6.12m x 3.65m) (E and S)
Large flat screen TV with BT Vision and DVD player. Open fire. Radiator.Stairs with half landing to first floor. Wide opening with step down to:
DINING ROOM: 18’9’’ x 10’0’’. (5.71m x 3.04m) (S)
Dining Table with seating for six. Overlooking the south facing rear garden with double doors leading onto a wide decked area, double doors leading into the Play Room.
PLAY ROOM/SUN ROOM: 12’4’’ x 9’11’’. (3.75m x 3.02m) (S)
Radiator, triple doors into Bedroom Five.
FAMILY ROOM/BEDROOM 5: 12’0’’ x 11’0’’. (3.65m x 3.35m) (W)
Two Z beds. Radiator, door to Sitting Room.
LANDING:
MASTER BEDROOM: 15’5’’ x 10’1’’. ( 4.69m x 3.07m) (W and S)
5' King size double. TV.Distant view to the Isle of Wight, radiator.
EN-SUITE BATHROOM: 10’1’’ x 7’8’’. (3.07 x 2.33m)
Free standing double ended roll top bath with shower/mixer, low level W.C., pedestal hand basin, radiator, extractor fan, mini down lighters.
BEDROOM TWO: 12’1’’ x 11’1’’. (3.68m x 3.37m) (S and W)
5' King size double. Distant sea view, radiator.
BEDROOM THREE: 11’2’’ x 11’2’’. (3.4m x 3.4m) (W)
5' King size double. Wooden floor, radiator.
BEDROOM FOUR: 12’1’’ x 6’1’’ min. 9’6’’ into alcove (3.68m x 1.85m) (S)
3' bunk beds. Distant sea view, radiator.
BATHROOM: 9’7’’ x 7’6’’. (2.96m x 2.28m) (N)
White suite of double ended panelled bath with mixer taps, pedestal hand basin, low level W.C., glass shower cubicle with mains powered fixed head shower, tiled ‘limestone’ effect ceramic tiled floor, mini down lighters.
OUTSIDE:
The south facing rear garden is laid to lawn with large decked area, it is enclosed with high close boarded fencing and brick wall. There are double gates leading into a small gravelled drive and CAR PORT. The front garden has a further gravelled parking area.
Facilities: Accommodates 8, Wi-Fi
